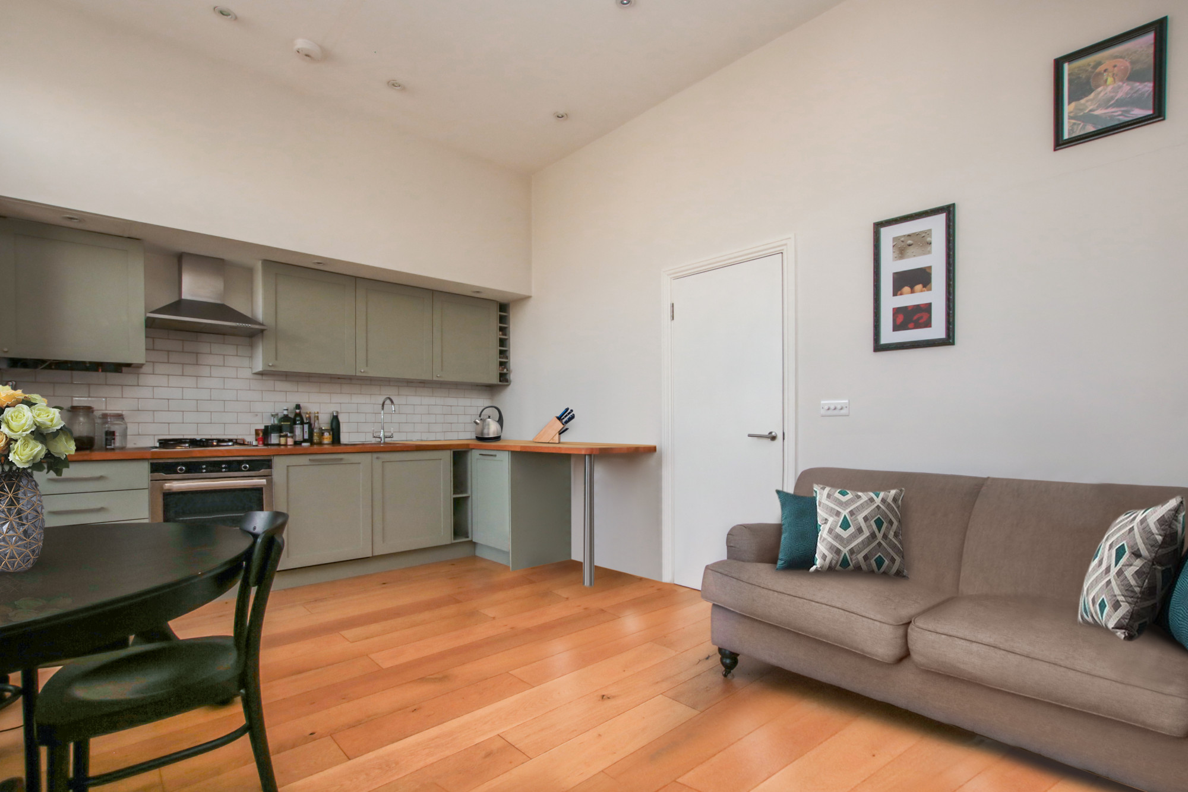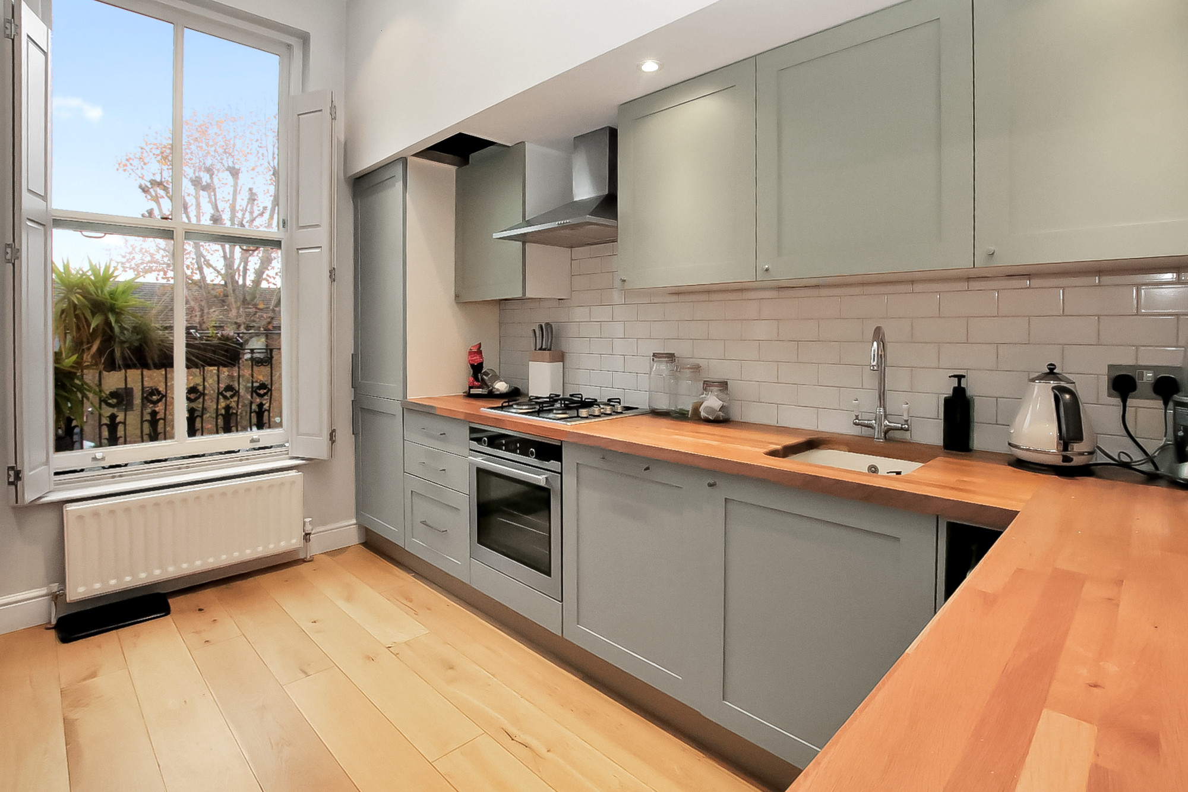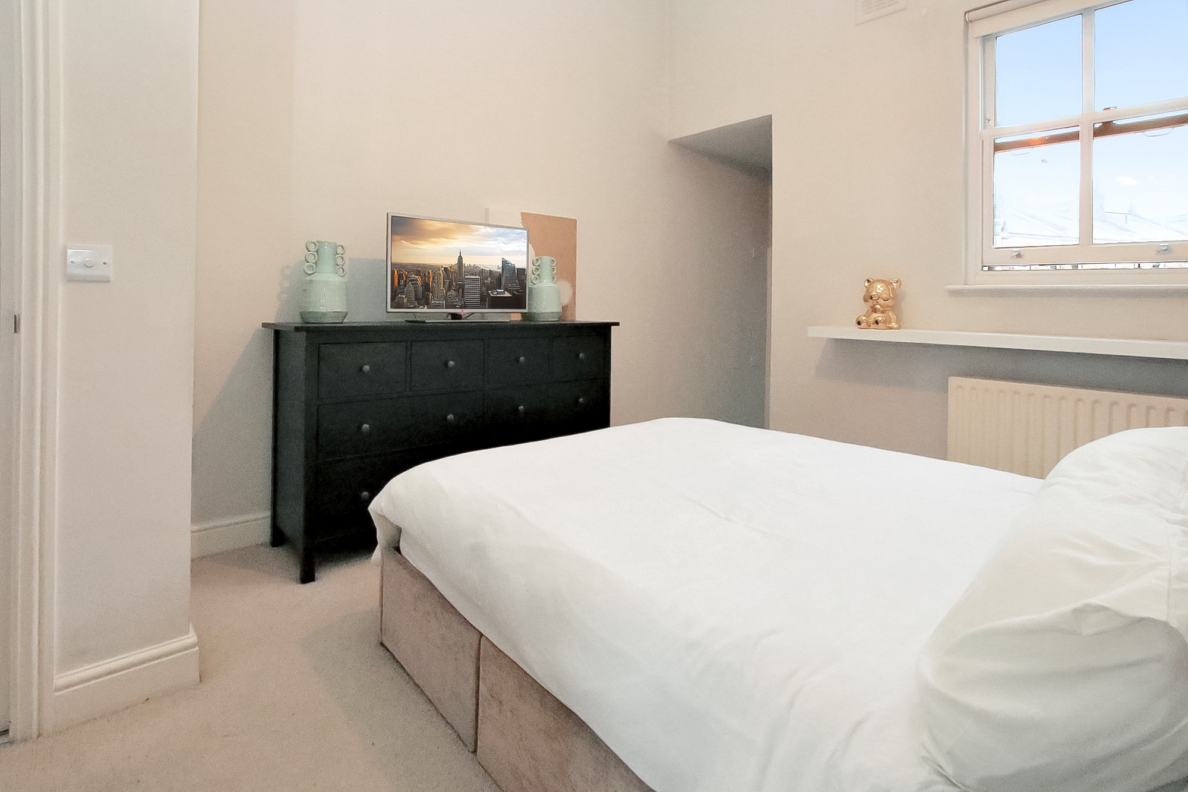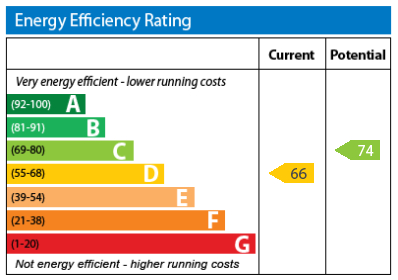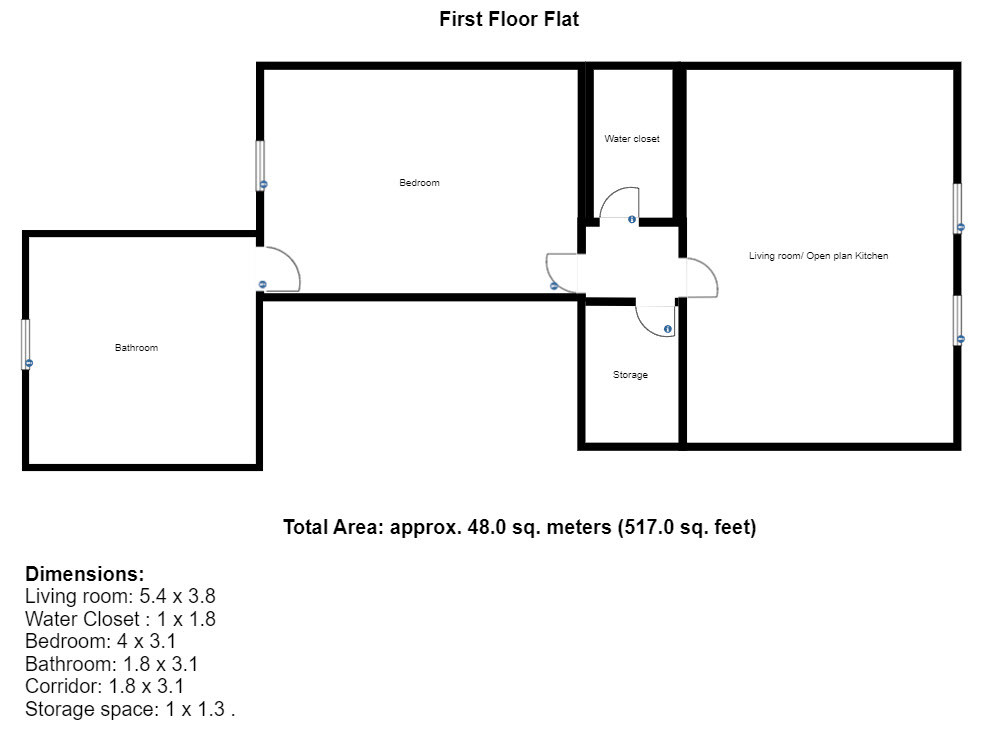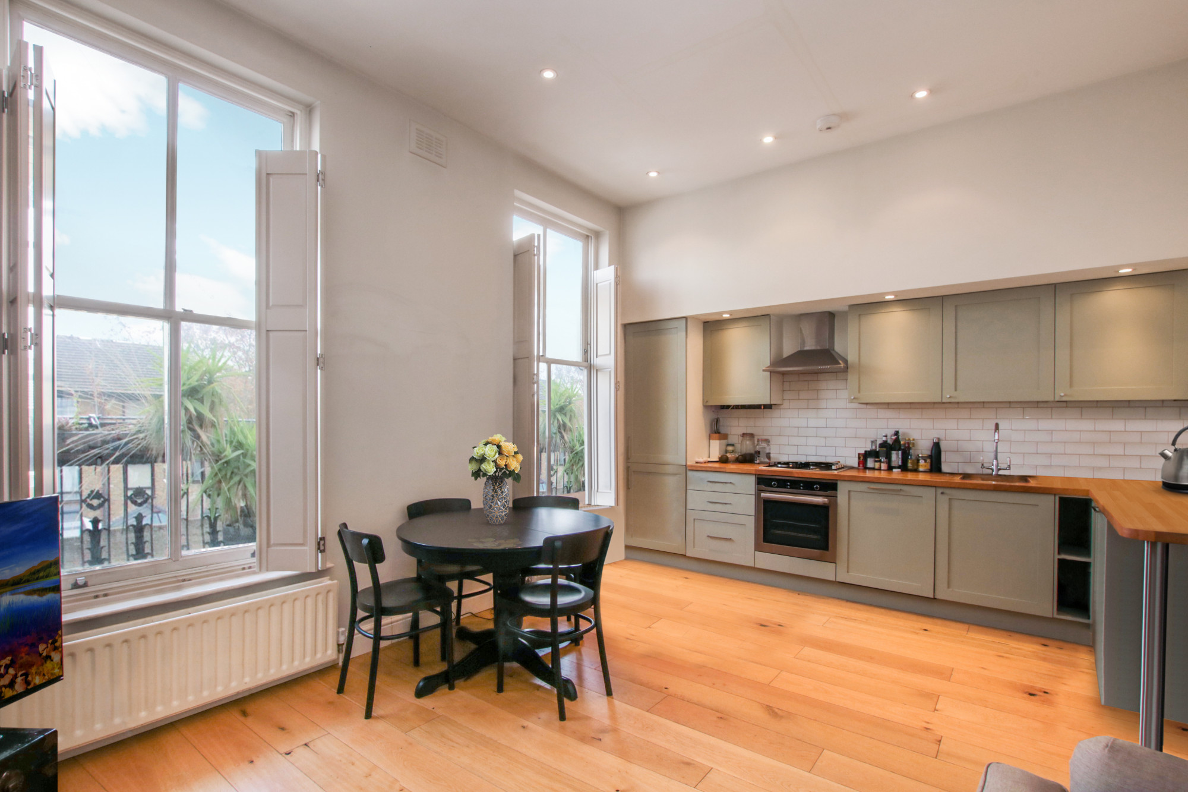


Flat
Chippenham Road, London, W9
£2,200.00

www.mycitynest.com
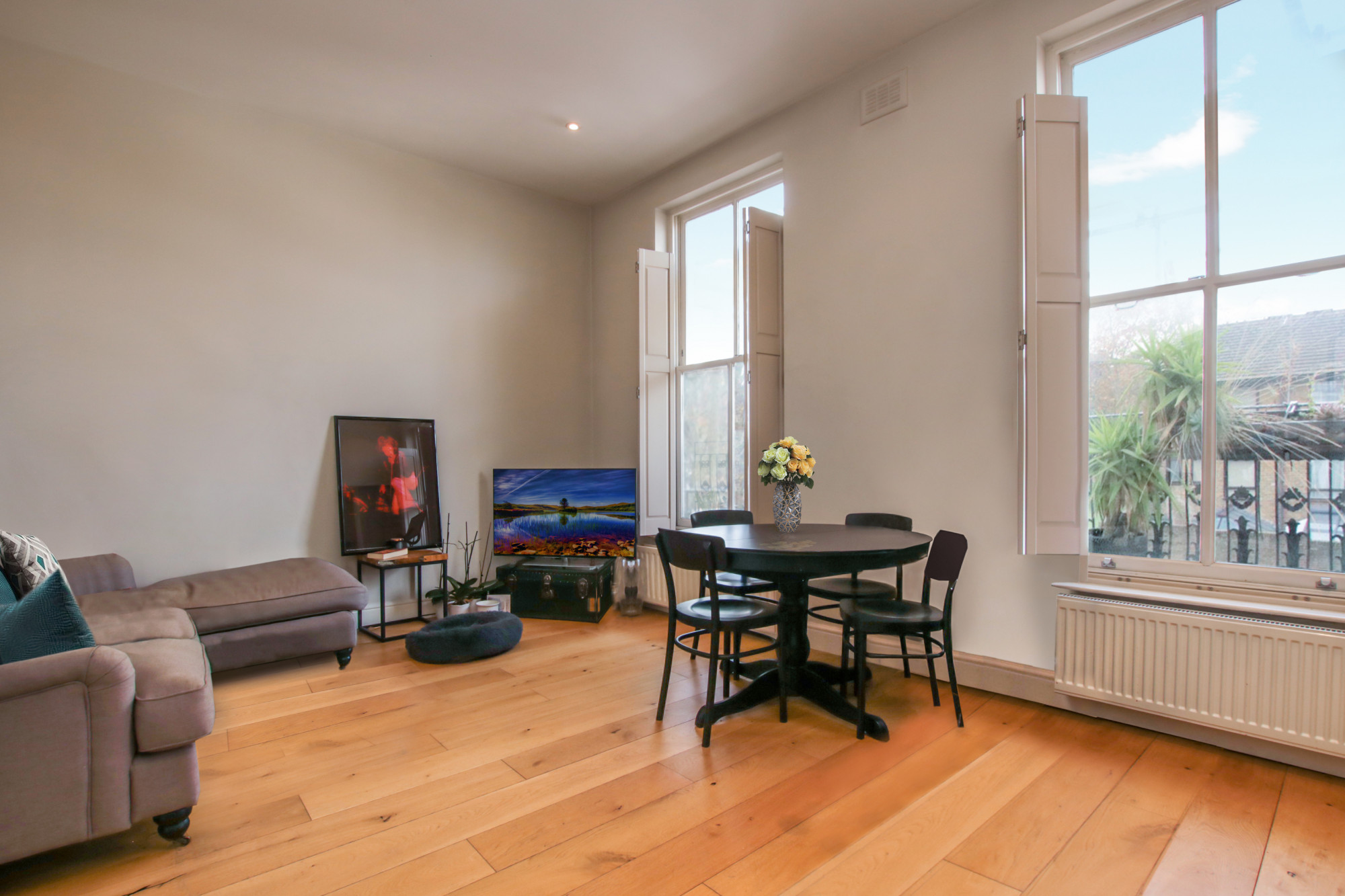
£2,200.00
PCM
Freehold

Chippenham Road, London, W9
This is a lovely large 1 bed first floor flat located in an attractive period building with 2 other flats in a residential tree lined road just mins from Maidavale underground station. It has a bright interior. Including wooden flooring, high ceilings, wooden shutters and en-suite bathroom.
Living Room/Open plan kitchen (5.4 x 3.8 m - 17′9″ x 12′6″ ft)
Water Closet (1 x 1.8 m - 3′3″ x 5′11″ ft)
Bedroom (4 x 3.1 m - 13′1″ x 10′2″ ft)
Bathroom (1.8 x 3.1 m - 5′11″ x 10′2″ ft)
Corridor (1.8 x 3.1 m - 5′11″ x 10′2″ ft)
Storage Space (1 x 1.3 m - 3′3″ x 4′3″ ft)
